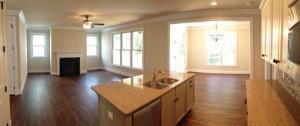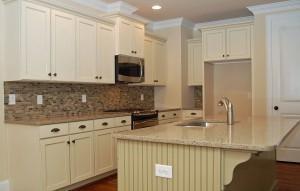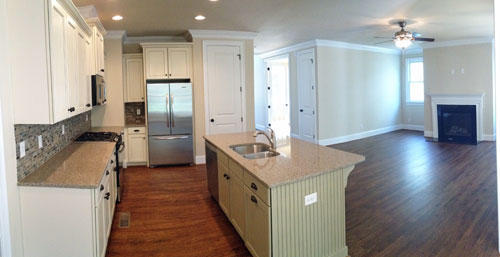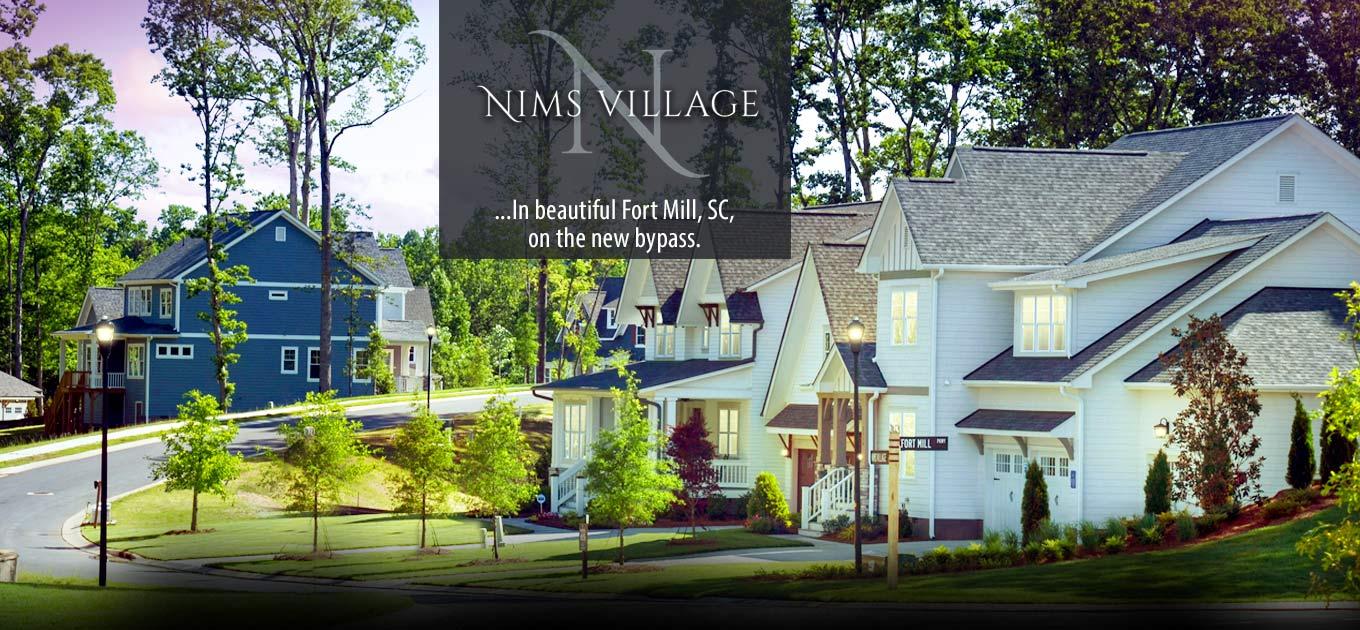New Landsford Home Plan Completed in Baxter Village
The now popular Landsford plan has been completed in Baxter Village. This particular home is sold and a nice family has moved in already but we wanted you to see some pictures.
The family loves the open home plan and private home office. The master bedroom on the main level is so convenient and the large front and rear porch are possibly the best “rooms” of the home at this time of year.
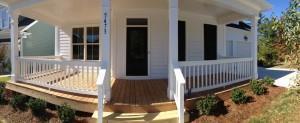
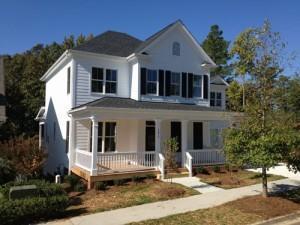
The kitchen, family room and dining room all flow well together. You will love the open feeling, natural light and the fact no one gets left out when they are in “another room”.
There are lots of ways you can make the kitchen just right for your family. In this home, the antique white cabinets with mocha glazing was featured. It really gives the home a timeless look and tends to brighten up the room. The granite countertop is St. Ceclia. The island is a full 7ft wide. That is a big island!.
The family room offers a couple different options. A popular one is the fireplace. Always a favorite. Another one is the media wall. Here the fireplace is replaced by special cabinetry and wiring to accommodate just about any size flat panel TV you desire. It is great feature for game day!
How do you want it? Garden tub, spa shower or premier shower. You pick it your way and you can have. The premier shower option is shown here. Look at the large window (shown in the mirror) in the bath. Although not shown here, the master bath does include dual vanities and a large vanity top.
The Landsford home plan is available in both Baxter Village and Riverwalk. Download the PDF plan Landsford Home Plan. Contact Forrest Ranson at 704.488.5101 for info on available home sites in Baxter Village.


