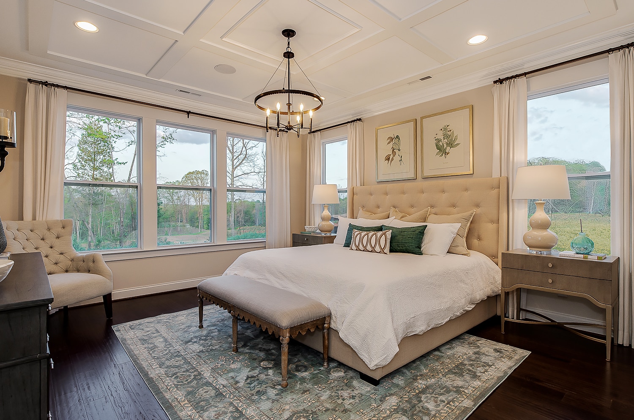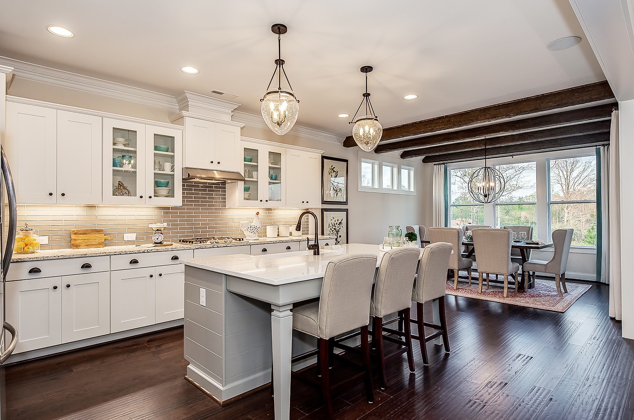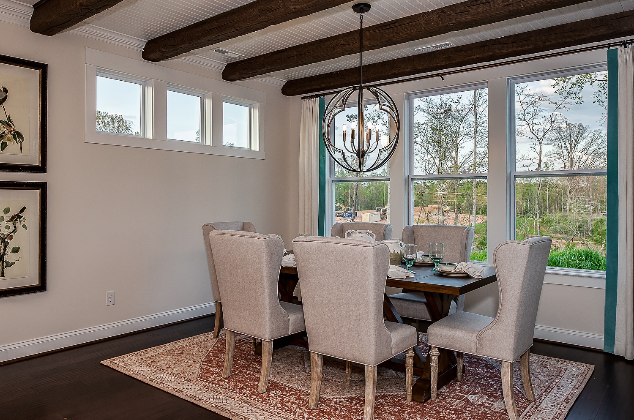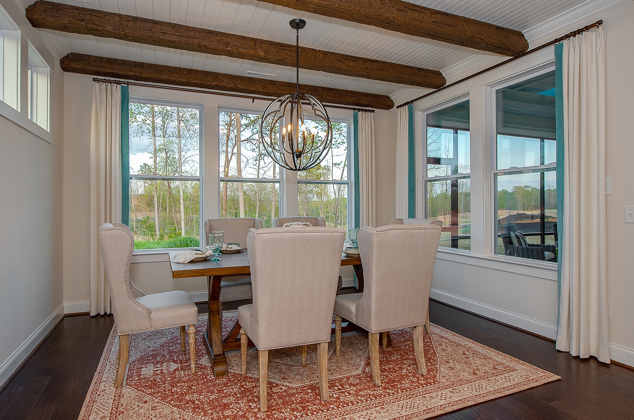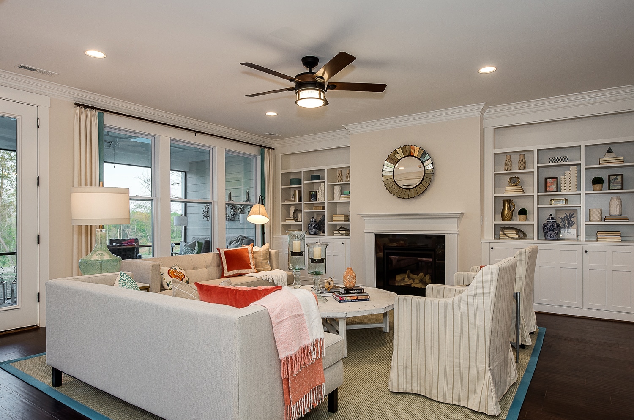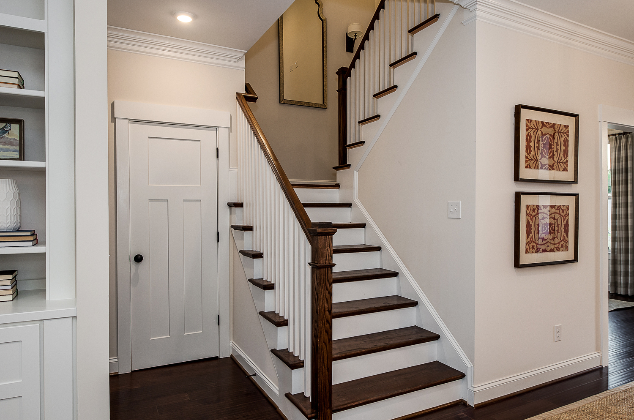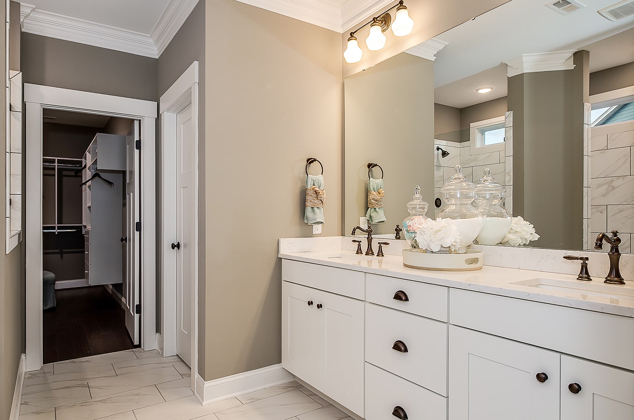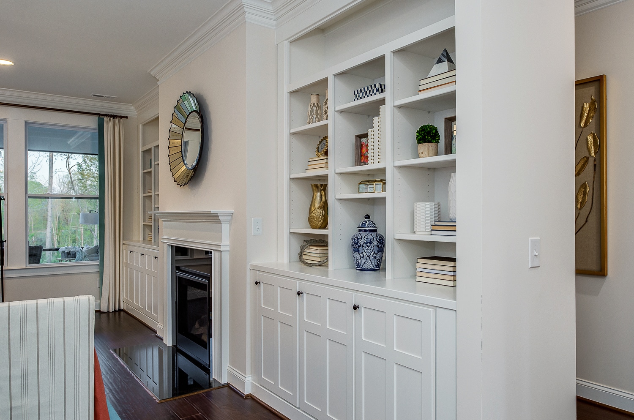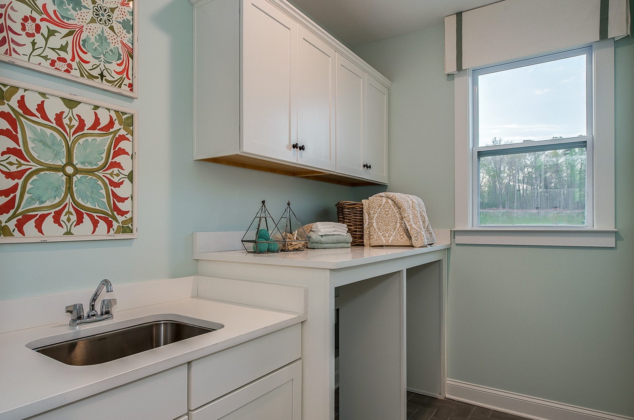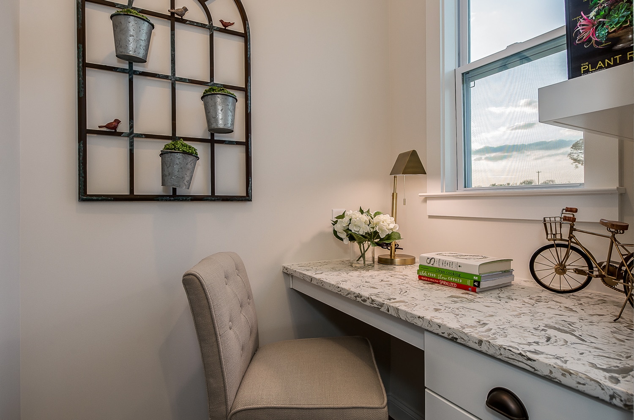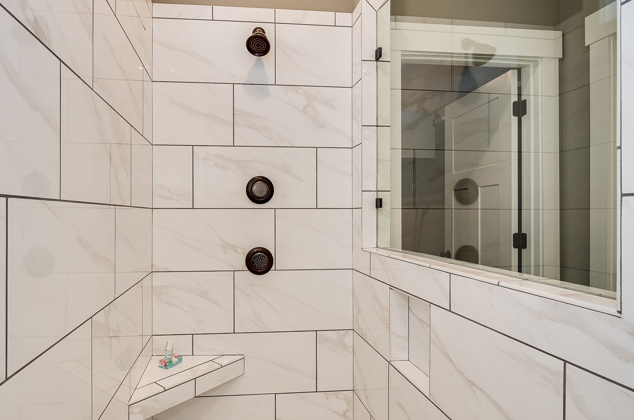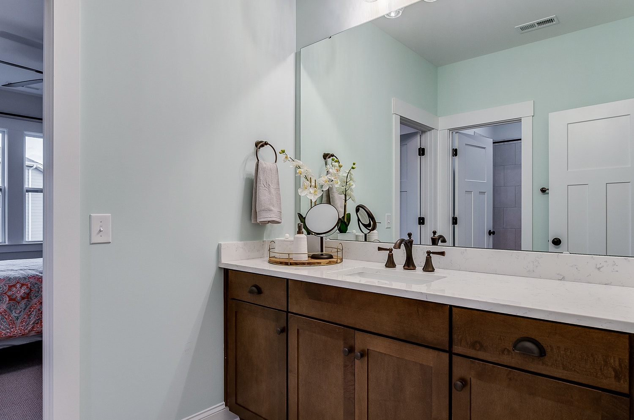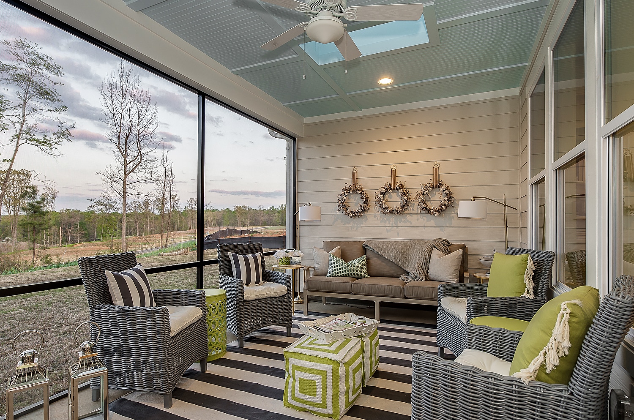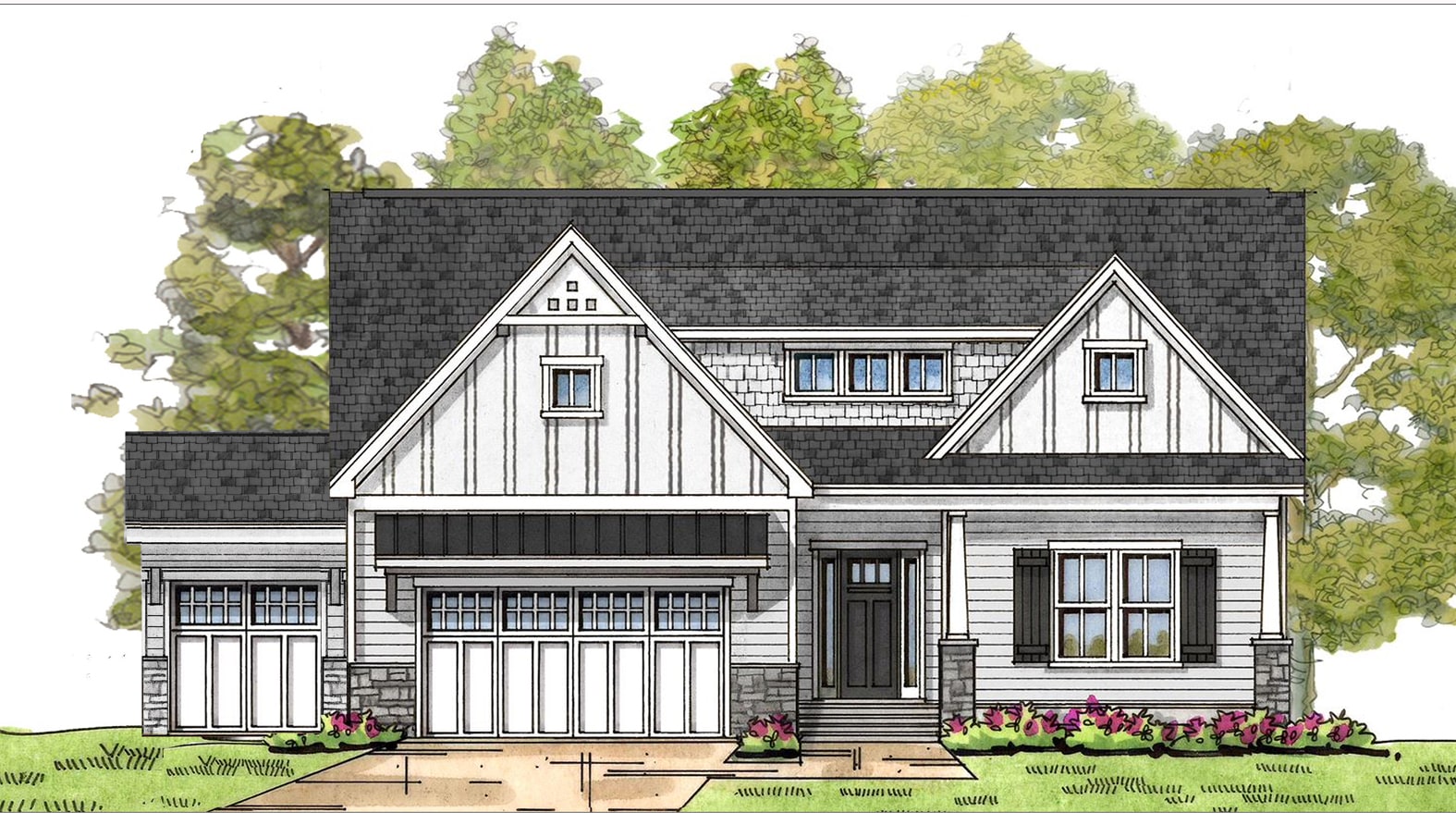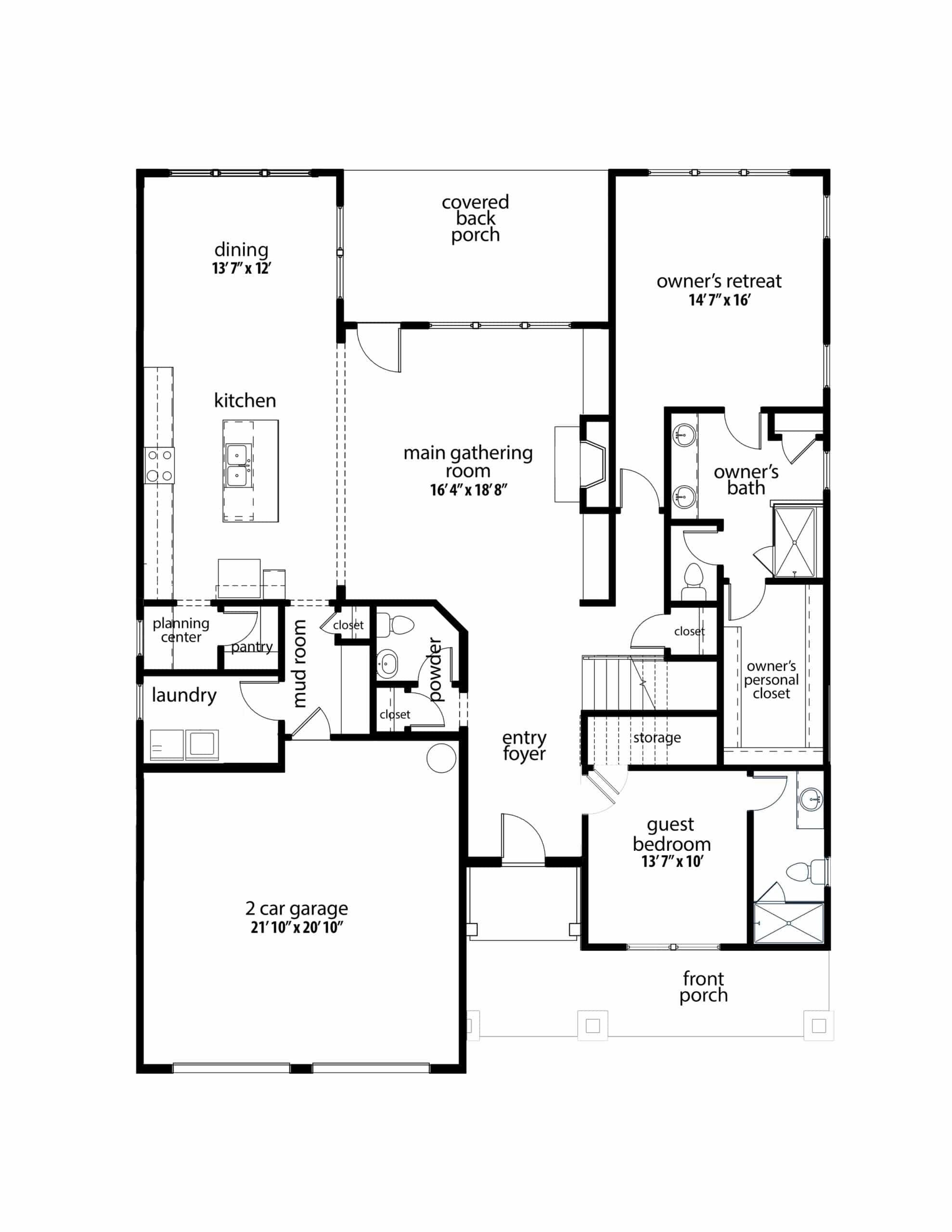Main Floor Master
Nims Village
The Belmont E
571 Preservation Drive Fort Mill SC 29715
Under Contract
Our most popular home plan, the Belmont, feels so right and offers the flexibility and beautiful design that has made it such a winner with out buyers. Perfectly designed and planned around the way you live today. When you open the front door you can tell there is a difference in the Belmont New Home Plan. The family room and kitchen open up before you with many windows letting in warm, natural light. The oversize island welcomes you and will be the center of all your entertaining and family time. Enjoy an extended family loft upstairs and a 3rd car garage.
-
Square feet
2872 -
Bathrooms
2.5 -
Bedrooms
4 -
Stories
2 -
Garage
2 Car -
Master Suite
Downstairs
- Homesite: 17
- Community: Nims Village


