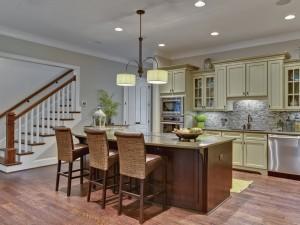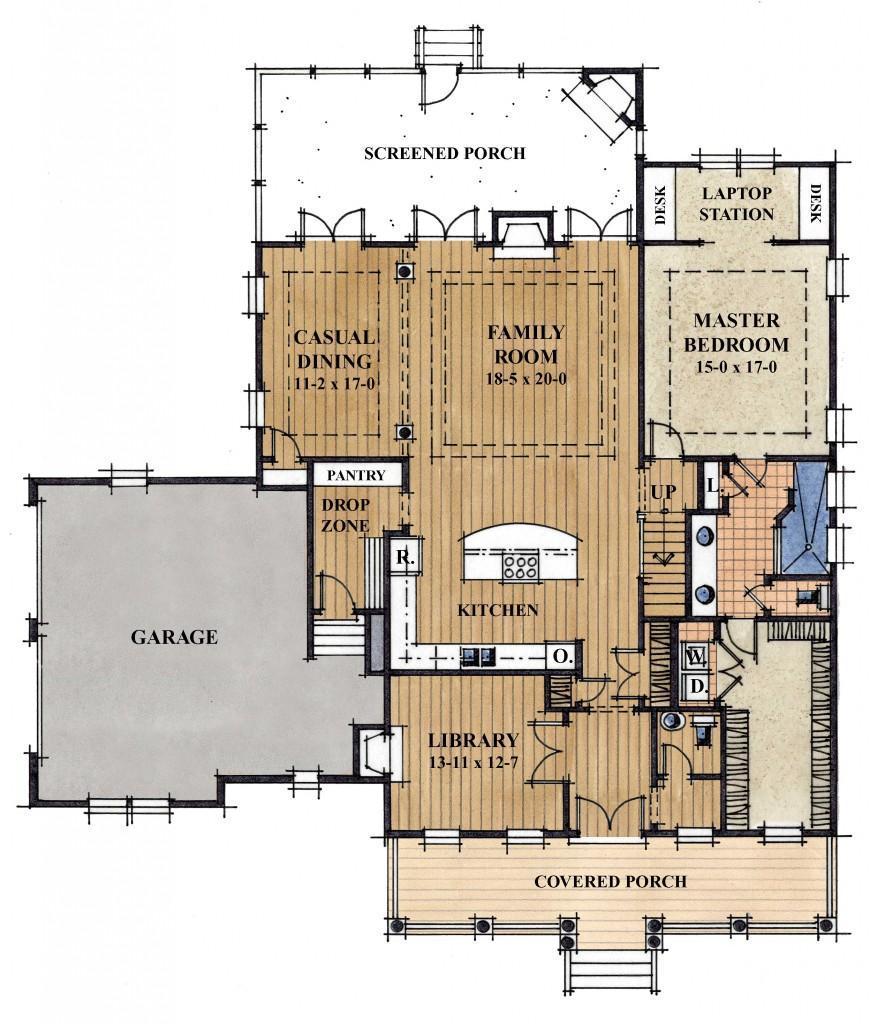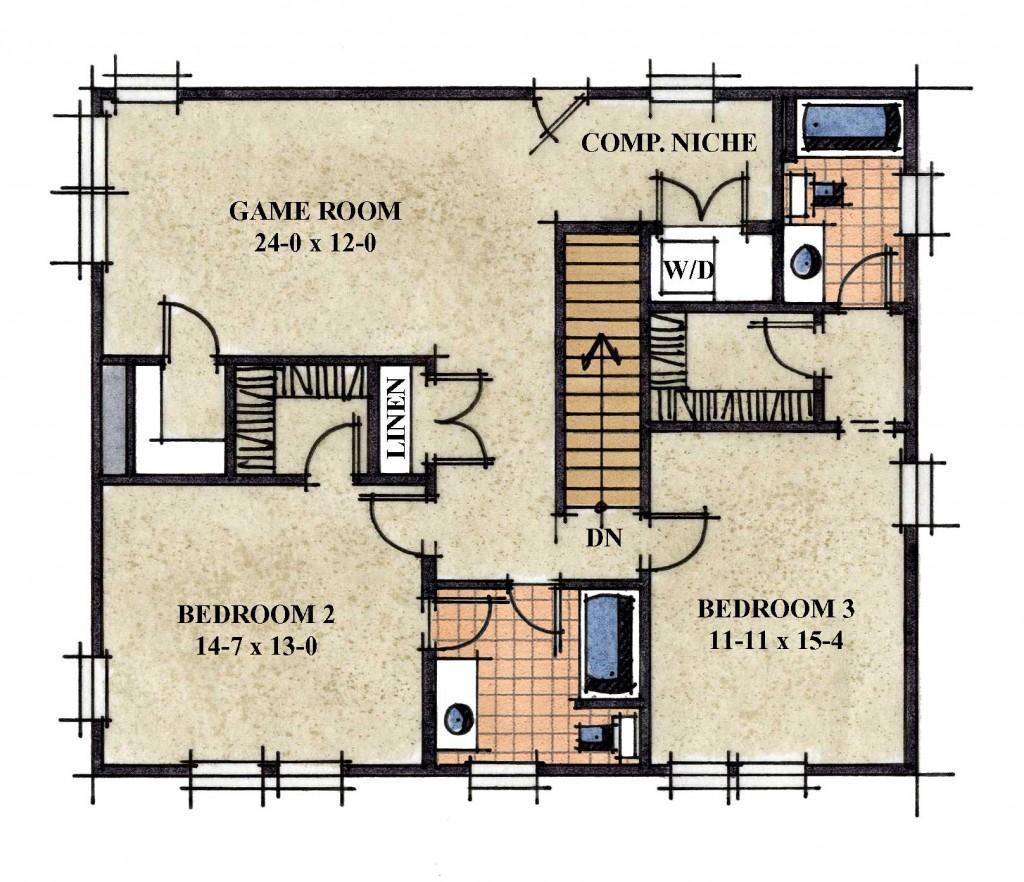Our Homearama Charlotte 2011 Home Plan is Released

(October 8, 2011 Update – This was originally posted in March during construction. Homearama Charlotte 2011 is underway! All five homes look great. Click for info on tickets and times and more pictures.)
Look at the great back porch. Can’t you imagine spending many evenings out there? We have moved the dining room to the back of the home. Formal dining rooms seem to be going the way of fax machines(handy to have but not a necessity). Now we have a large casual dining room as part of the living space. The kitchen is part of the living space with the large flush top island with seating. Two laundry rooms means no more carrying loads of laundry up and down stairs. A master suite on the main level gives the older kids or house guest their privacy upstairs.
A Cooperative Effort Pays Off
The plan, developed in concert with Charlotte NC based Houghland Architecture, is the result of home owner survey, studying market trends and truly evaluating what a family wants in a home today. Gray Houghland, principal at Houghland Architecture, “Home plans have changed considerably in the new economy. Evans Coghill’s Homearama plan captures many elements that will be prevailing trends in home plans. These include reduced square footage, more efficient rooms that connect with other rooms without hallways, casual dining areas in lieu of formal dining rooms, private work spaces, efficient design to facilitite lower construction costs and reduced carbon footprint.”
Ticket and Location Info HERE





