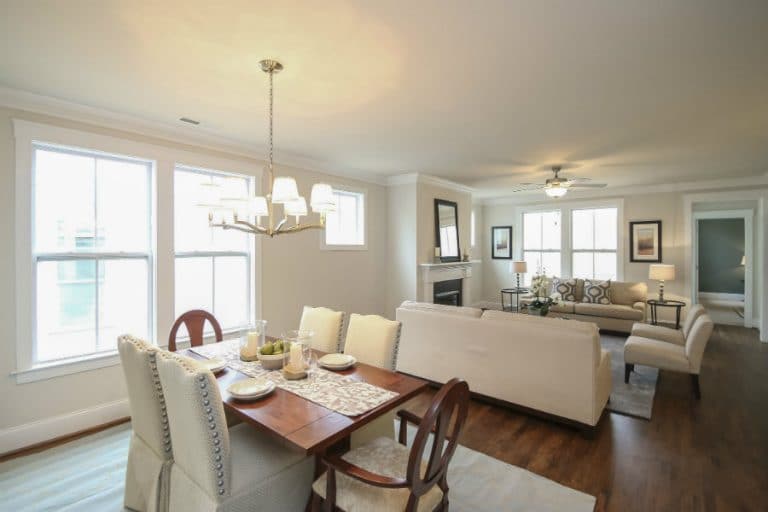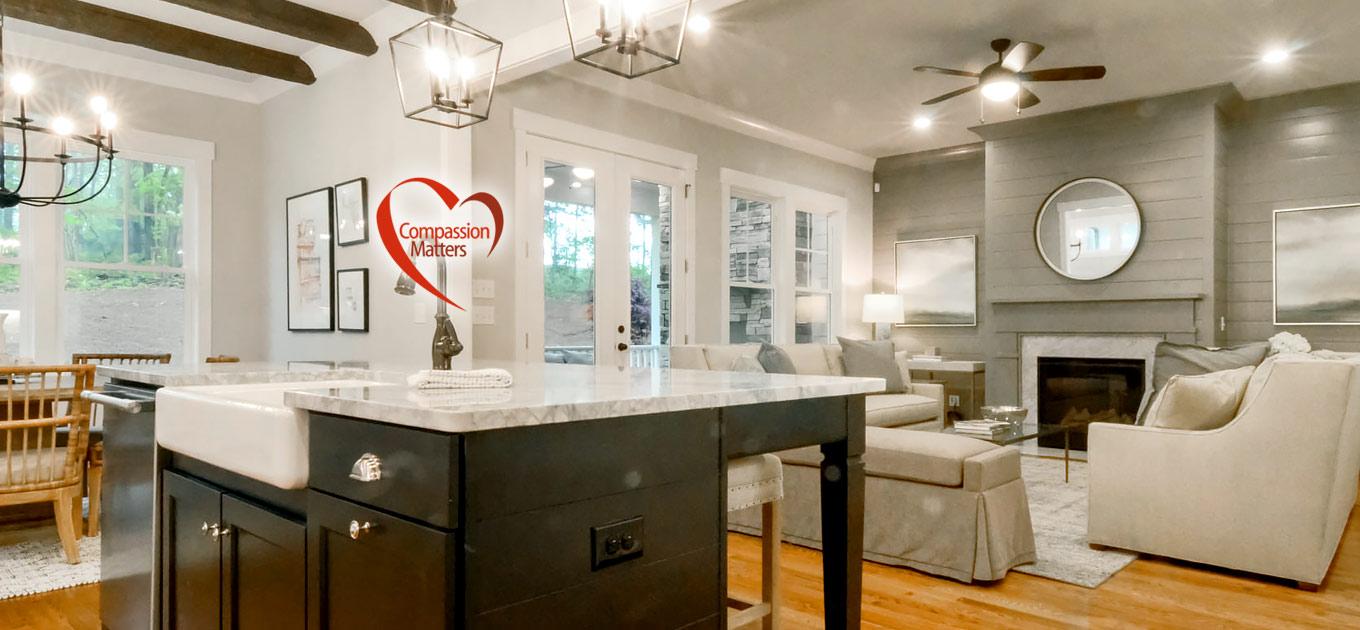 Home designs tend to reflect changes in the way we live. Over the years, homes have gotten larger and more open. In fact, most newer homes have a much more informal feel than homes built just a decade or two ago.
Home designs tend to reflect changes in the way we live. Over the years, homes have gotten larger and more open. In fact, most newer homes have a much more informal feel than homes built just a decade or two ago.
And thanks to packed schedules, modern families have more casual lifestyles. They definitely don’t have formal, sit-down dinners every night in the dining room. (They likely don’t have a sit-down dinner at all!) So, another one of the recent changes is the removal of a formal dining room from floor plans.
At Evans Coghill, we’ve designed several of our plans to have no formal dining rooms – The River Birch, River Bend, Crepe Myrtle, River Crossing, and River Cottage. These homes have open floor plans, with combination great room/kitchen/dining area layouts – ideal for both entertaining and busy everyday lives.
A recent article on HomeAdvisor talked about the trend for “ditching the dining room” even in older homes. It mentions how people are renovating older homes and converting their dining rooms into super-sized kitchens or open living spaces.
Are you a dining room traditionalist? Would your home feel incomplete without a dining room? Or are you a flex space lover, glad to have as much open usable space as possible? Either way, Evans Coghill has you covered! Come see our homes for yourself!
We were named Builder of the Year in 2016. Our homeowners have continued to give us positive reviews and survey results. Read more about what they have to say here. Evans Coghill Homes builds new homes in Riverwalk, Springfield, Cotswold, Cheval and Southpark.




